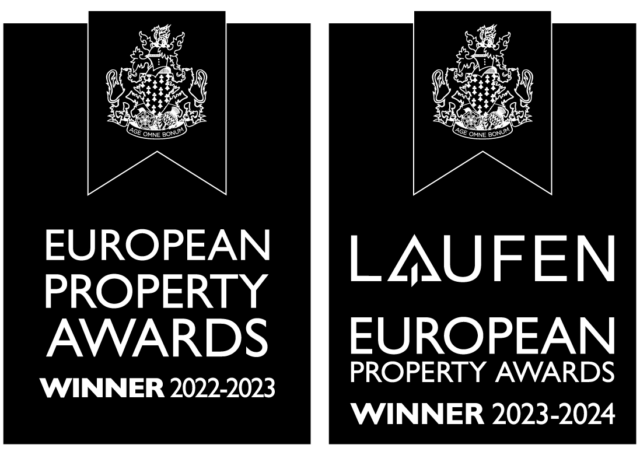PropertiesLegacy
Business Center
COMMERCIALLegacy
Business Center
Legacy Business Center
The site layout for an office development consisting of multiple floors requires careful planning and design to ensure that the building functions efficiently and effectively.
The basement provides secure parking facilities for cars and bicycles, storage rooms, WC and double high speed elevators and staircase for immediate access to the building.
The ground floor of the building provides immediate secure parking facilities that provide an easy access to the building entrance. It also provides a gym and leisure area that provide a relaxing and productive working environment.
Legacy Business Centre consists of four (4) office floors which are designed to maximize the available floor space and provide adequate lighting and ventilation.
Additionally, the roof garden is a great addition to the building, providing a relaxing space for employees to take a break and enjoy the outdoors. The design of the roof garden is carefully considered to ensure that it is safe, accessible, and aesthetically pleasing.
Overall, Winstonfield ensured that the site layout is designed to create a comfortable and productive working environment for employees while also considering the needs of visitors and the surrounding community.







